Worship Gathering Details During Renovation
Service Times
8:00, 9:15, 10:30, 11:45 am
Location
Heritage Chapel - located off of main upstairs lobby
Kids Ministry
Hosting full kids ministry programming in an adapted form during the 9:15 and 10:30 services.
Our Building's History
Our current facility opened in the fall of 2005 and has been a gift to us over the past 18 years of ministry. The original site plan called for a three-phase building project. Phase one was the main building, and the east classrooms both upstairs and downstairs where our current kids ministry space exists. Phase two was the construction of the church offices upstairs, the classrooms underneath, and the student center. It was completed in 2011.
Phase three was intended to be the construction of a Worship Center on our south lawn. About eight years ago we did a capital campaign, called “Poured Out” and about three years after that we did another campaign called “Unimaginable”. Neither of those initiatives were successful.
Turns out God knows what he is doing! As the pandemic began, we would have been in the middle of a large construction project with large loans completing a facility that would not match where God is leading us a post-Covid world. Those campaigns resulted in a bucket of funds that we are required by law to use on our facility.
Our Renovation Plan
We have an 18-year-old facility that needs updating. We have hired a company called Risepointe to help us identify how we can best use our location. They created a site-optimization plan that we could use to move forward to strategically address needs within the budget we have available.
One of our values in this process was not to incur any debt. First Christian is debt-free due to the incredible generosity of our church and many decisions of our leadership over the past decade. In approaching the options we had available, we made a priority list so we can have the most needed impact.
Our Kids Ministry is currently on both levels, with our Early Childhood rooms being the farthest away from parents when they are in worship. Our Pre-K through fifth grade areas are aging and not well-optimized for how they are needing to be used. We also want to bring all the Kids Ministry downstairs, giving us a single and secure check-in area for all ages, from birth through 8th grade for our students. We stepped into this planning wanting to prioritize our kids’ and students’ safety, to make it easier for parents to drop off all their kids in one place, and to help our facility create community for the families who are a part of our church. This process will also enable us to repurpose the current Early Childhood area to have all our adult classrooms be in one space.
When we first built here, our Worship Center was all temporary staging and designed to be very mobile. While we have made some updates over the years, the majority of the technological infrastructure, seating, and acoustics all need addressed. By re-orienting the room, providing appropriate acoustic treatment, and upgrading audio and visual elements, our Worship Center will be prepared to be a long-term resource for our church over the next two decades.
Our public spaces will not receive significant updates, but we will be able to replace carpet, repaint walls, and address some of the regular maintenance issues that allow for our lobby areas to host people well as they spend time in our facility.
While there are other elements of the master site-optimization plan that we are not able to address within our current budget, we believe our chosen areas will help align our facility with how we believe God is leading our church in this season. We are incredibly grateful for the team at Risepointe for their leadership in navigating this process.
What this means
We are currently working on our upper floor, with crews coming in over the coming weeks to paint and replace flooring. They will shift downstairs to do the same in our student center wing. After Easter, those crews will demolish the worship center, lower lobby, and kids ministry space to begin the project in those areas.
We anticipate being able to enter back into those spaces in phases, beginning late summer and ending in mid-fall.
During these few months, our use of the downstairs kids ministry space and the worship center will be limited. We will provide needed details as to what this means for where our worship services will be held, service times, kids ministry needs, etc. We know it will be a disruption of our normal process, so we ask for flexibility, grace, and joy as we all navigate this together.
Here are a handful of renderings and floor plans to help you imagine what the space will look like! Please note, these are simply renderings, so colors, design elements, and other pieces might look different as the construction process plays out.
Have any other questions? We have Frequently Asked Questions listed at the bottom of the page!
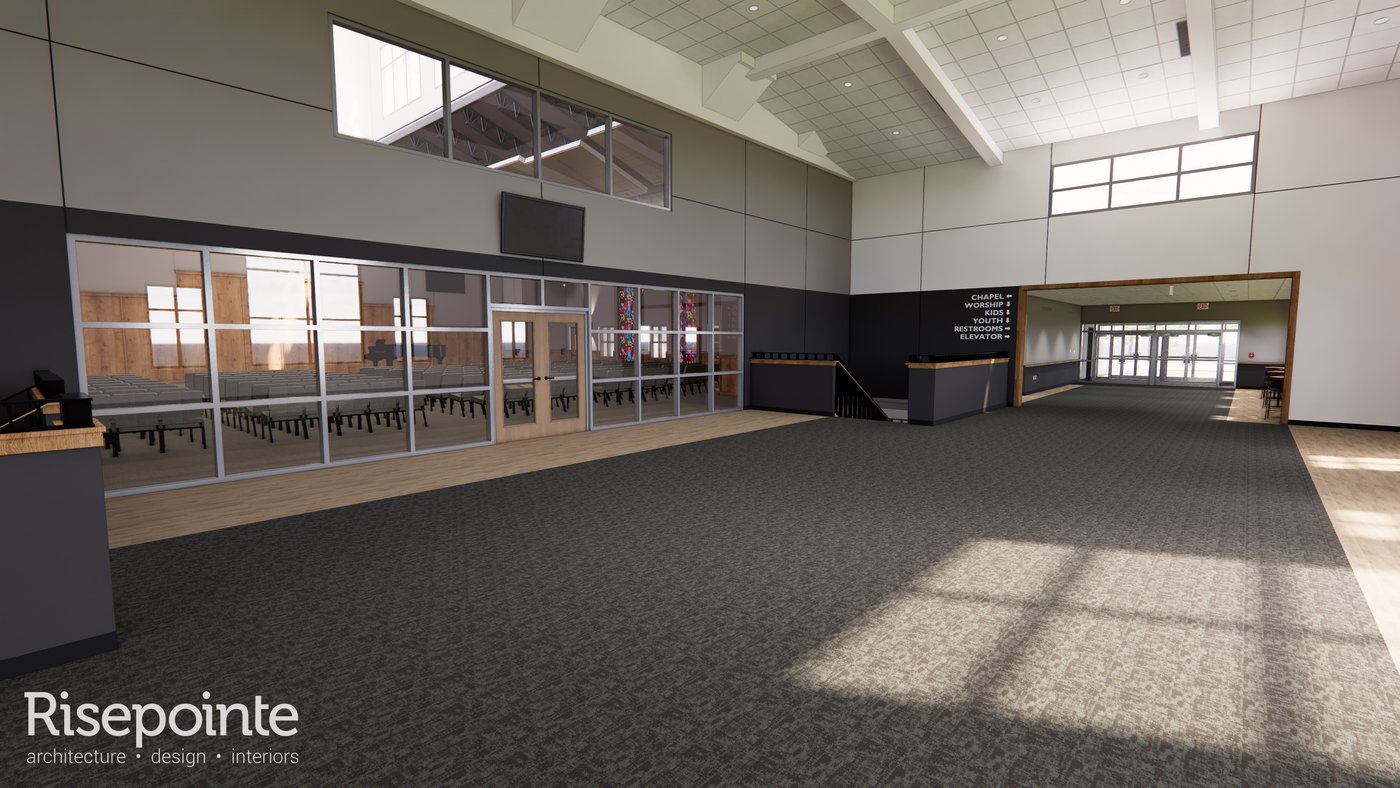 Upper Lobby
Upper Lobby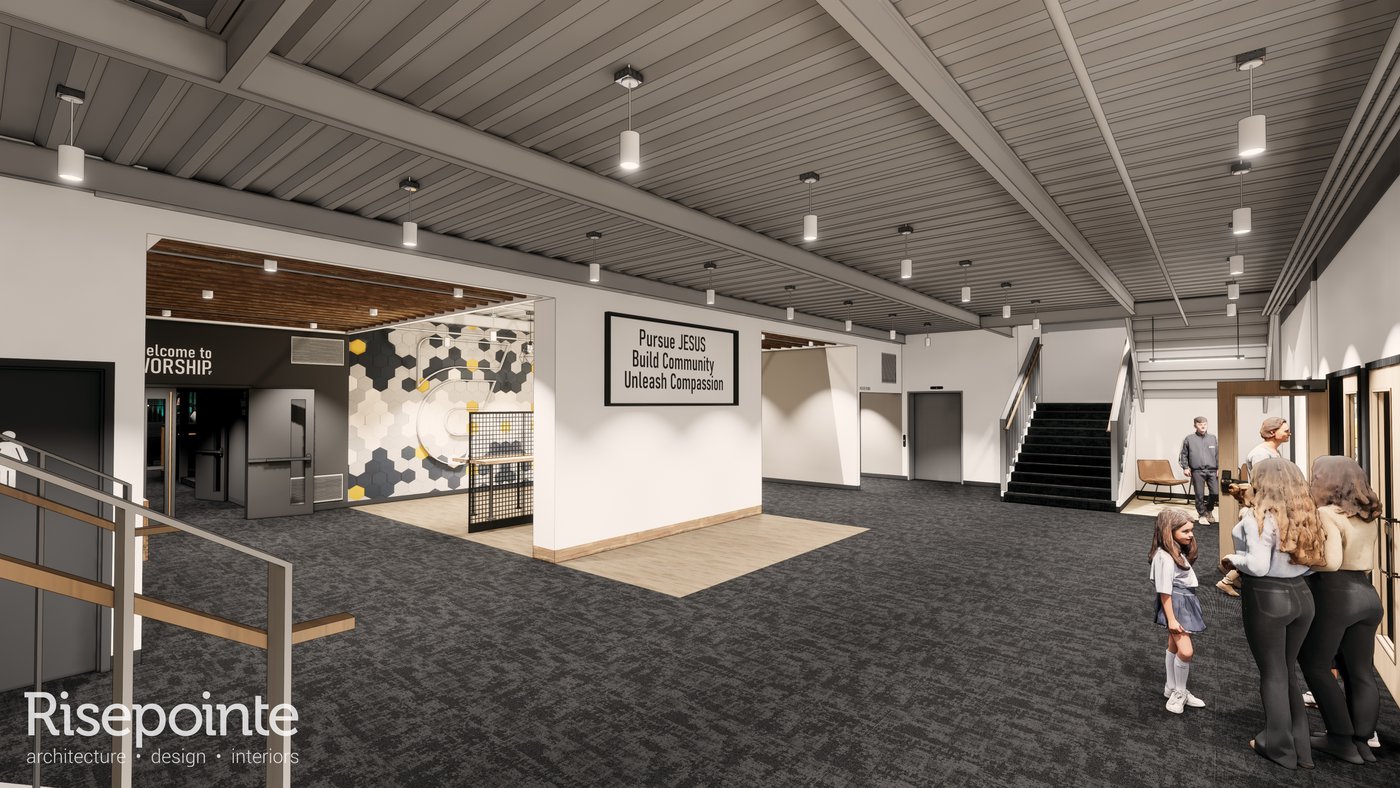 Lower Lobby
Lower Lobby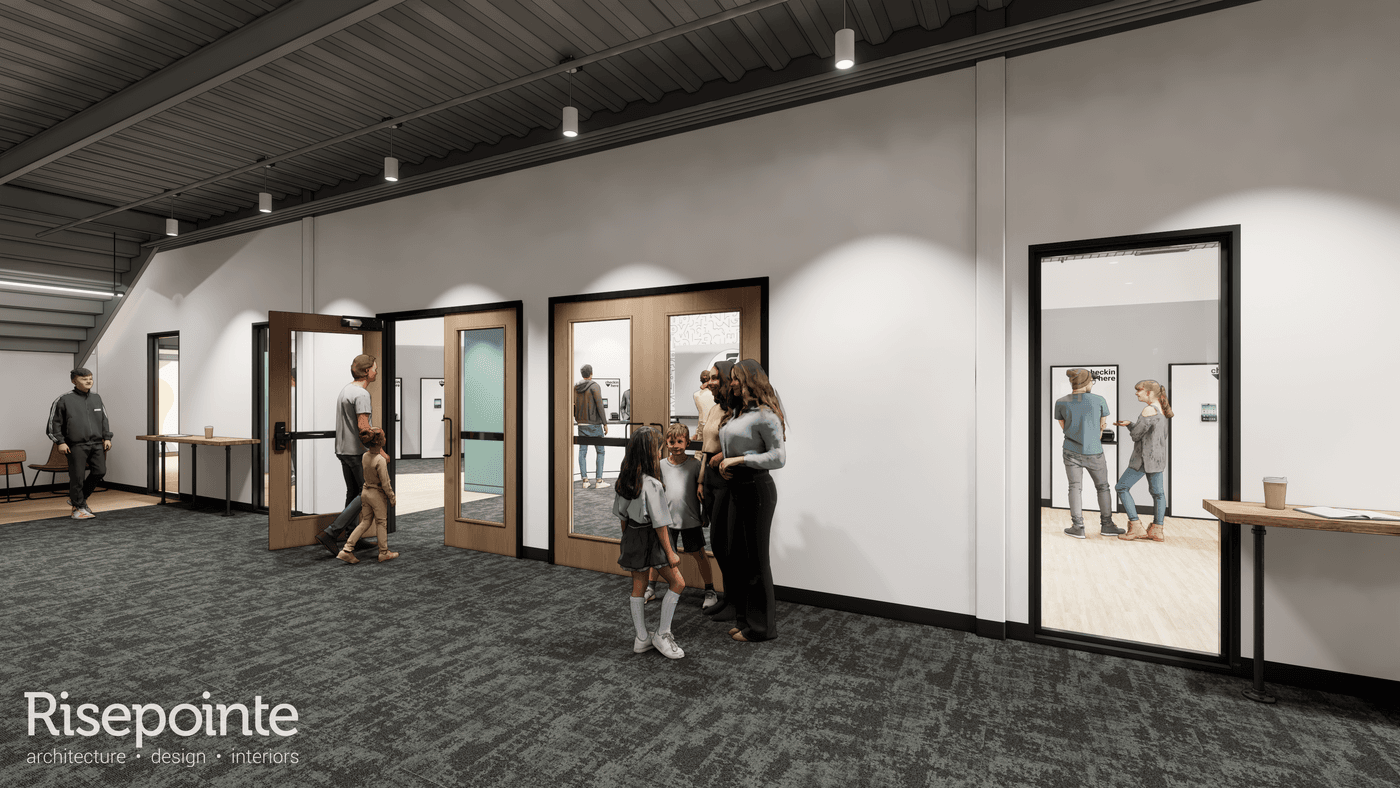 Lower Lobby
Lower Lobby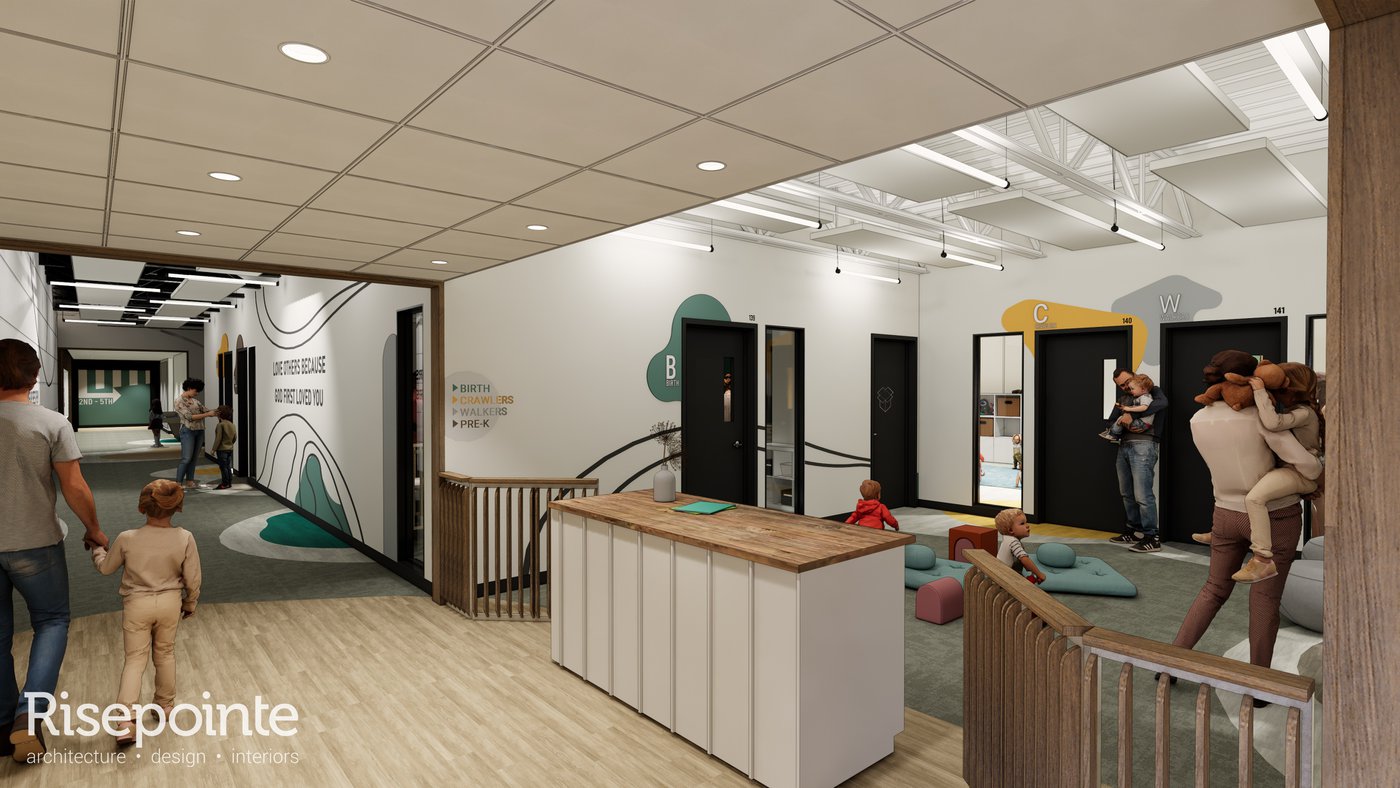 Kids Hallway
Kids Hallway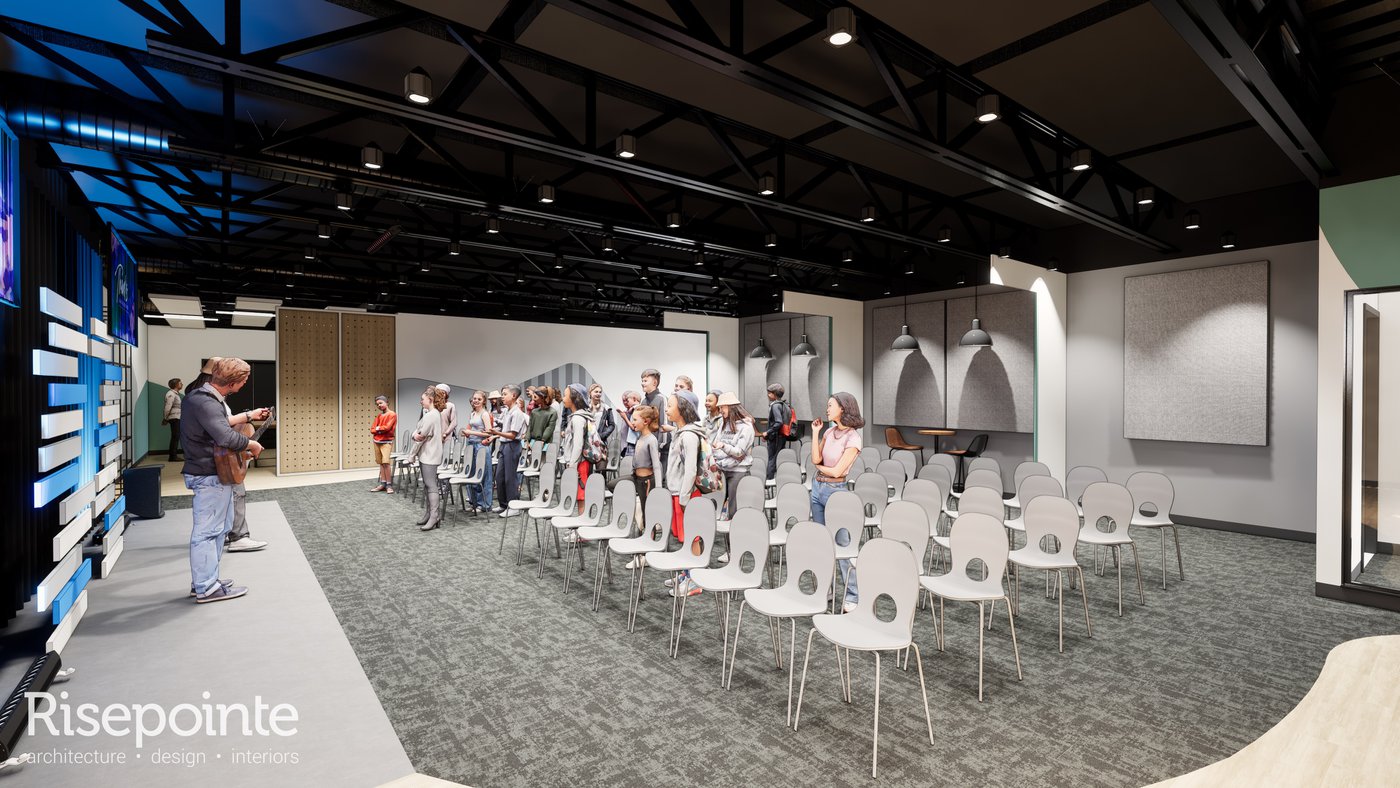 Large Group Kids Area
Large Group Kids Area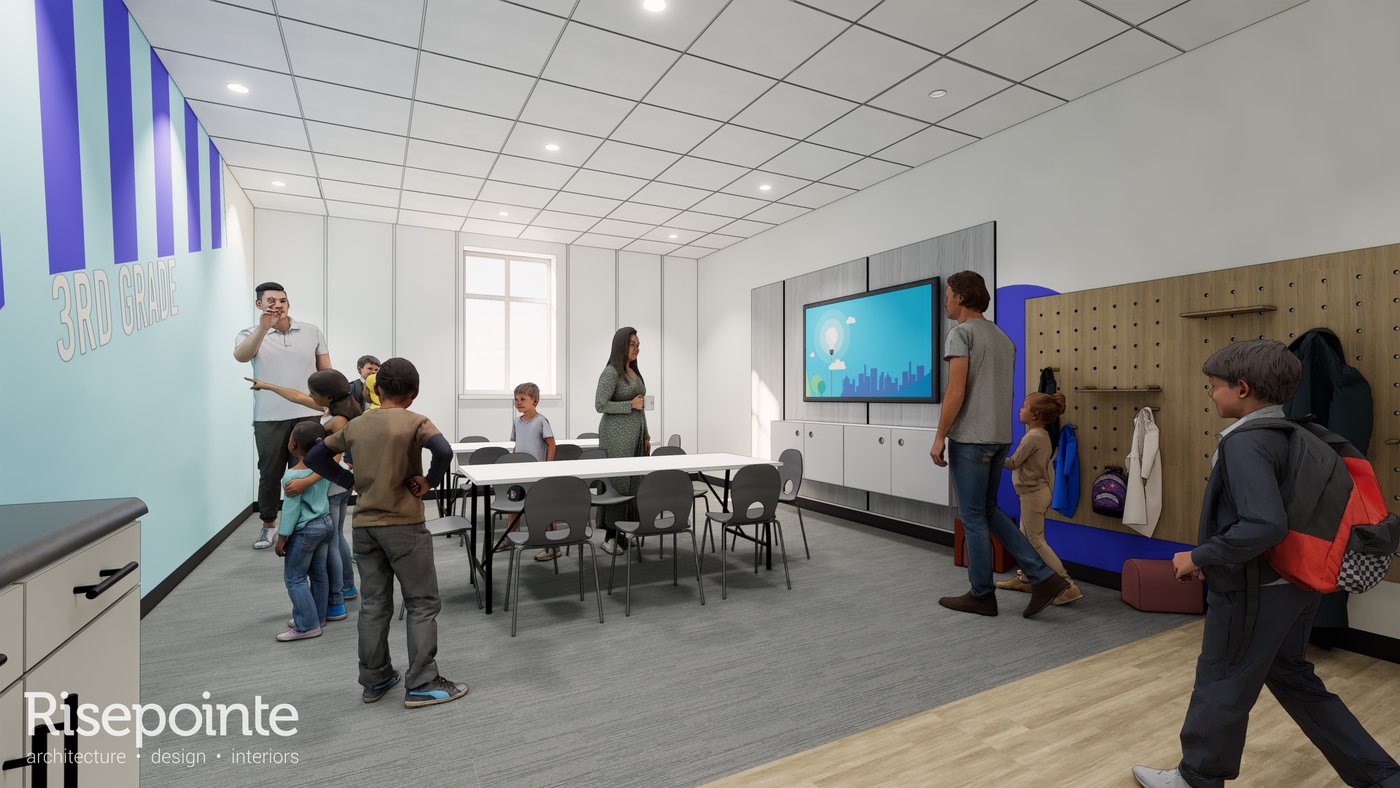 Kids Classroom
Kids Classroom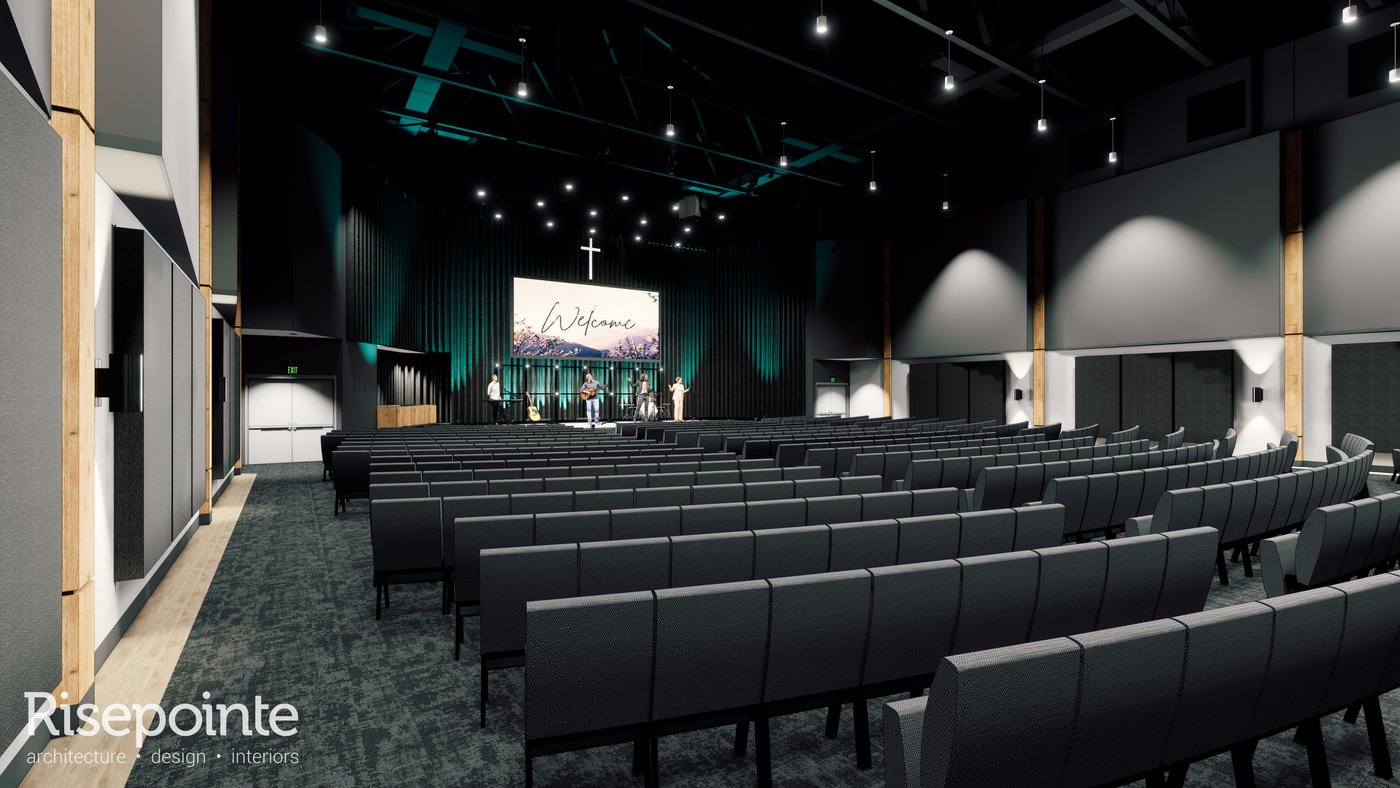 Worship Center
Worship Center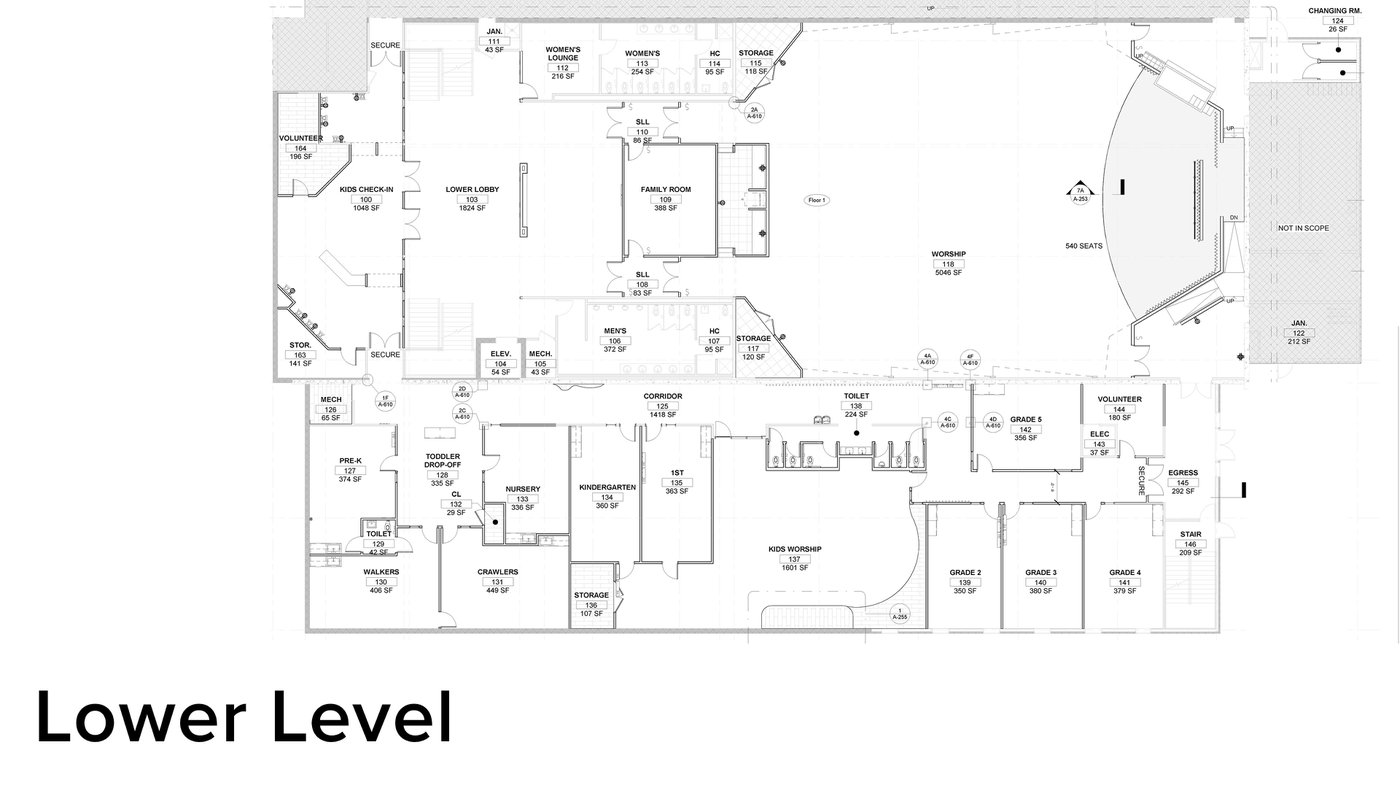 Example Lower Level Floor Plan
Example Lower Level Floor Plan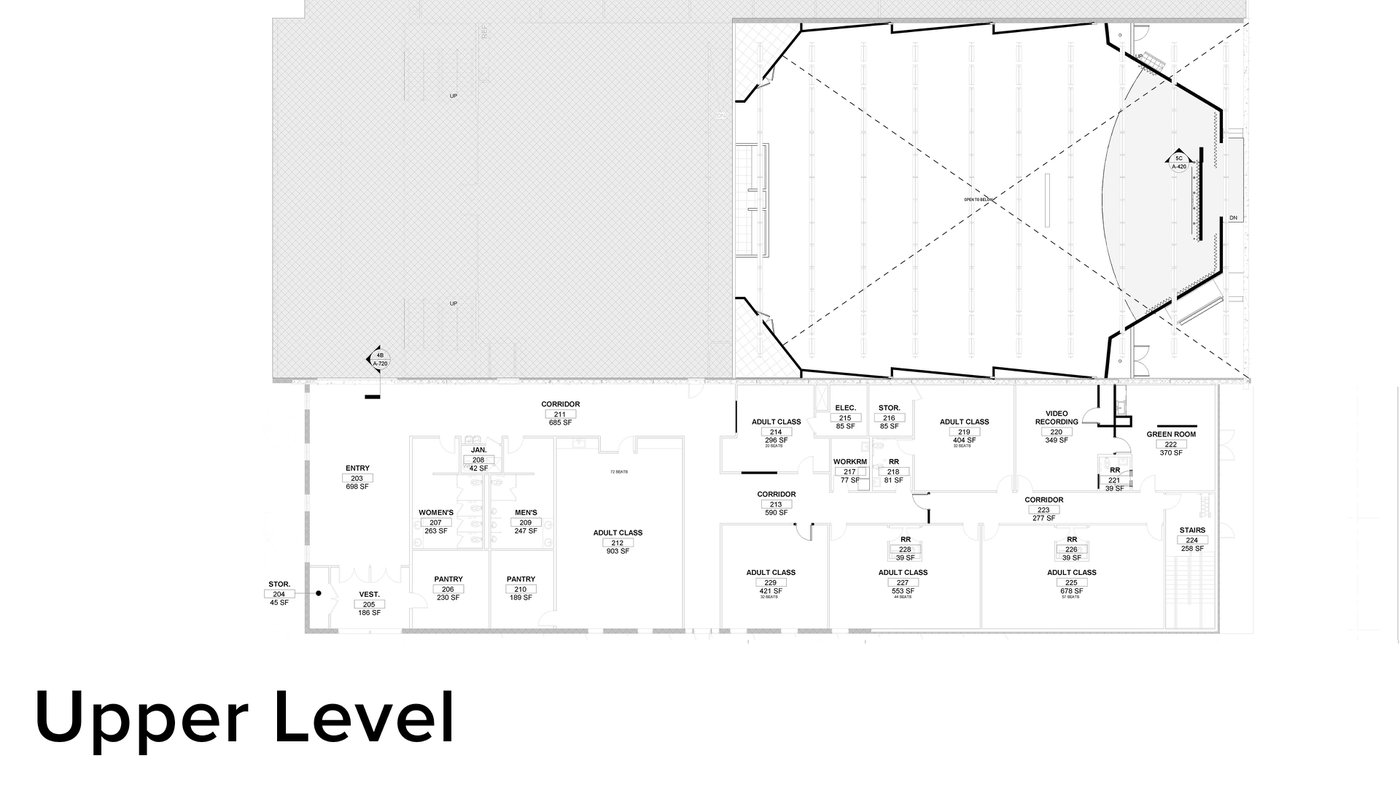 Example Upper Level Floor Plan
Example Upper Level Floor PlanFrequently Asked Questions
How are we paying for these updates?
Because resources were given in the 2014 and 2019 capital campaigns with the intention of facility upgrades, we are limited in how we can use these funds. We have consulted with legal experts to make sure we’re operating ethically and legally in these areas. With the amount on hand, we are able to fully pay for the intended renovation without incurring any debt.
What is the timeline for the renovation?
Construction will most likely begin in October and be finished around March. Exact dates are still fluid as contractors are finishing their preparations.
What will Sunday mornings look like during this period?
We are committed to maintaining a Sunday morning gathering for our church. This might mean meeting briefly off-site or alternative service times and venues in our current facility. Regardless, we will always communicate clearly and regularly so that everyone will know the important and needed details. One of the healthiest ways a community navigates seasons like this is with grace, patience, and a commitment to flexibility. We’re excited for some of the creative opportunities this season holds for our church to worship together!
What does this specifically mean for kids ministry in the meantime?
Like our worship gatherings, there will absolutely be some creative solutions during our renovation process. Each week will be well communicated and clear instructions provided in multiple ways for any change of space, check-in, etc.
Why are we reducing total kids space?
This renovation is designed to maximize our ability to host worship gatherings on a Sunday. Our new kids space is created with specific ratios of kids space to available worship seating that aligns with best practice design standards. Our new space is optimized and makes use of space that we are unable to use well in our current design.
What will adult classroom space look like?
After we shift our Early Childhood ministry downstairs, we will be able to step in and finish renovating the former EC space to be used for adult classrooms.
What does this mean for building a worship center on our south lawn?
Our leadership has no plans to add on to our existing facility. Although it was part of past vision for the facility, it is no longer in our future plan. Our current facility has room for significant growth without the need for adding onto our current footprint. Once renovated, our space will work together to complement its total capacity at one given service. We anticipate growth here at First Christian, but also pray for revitalization in churches throughout Southwest Iowa. In order to accomplish significant gospel saturation and growth in our area, the solution will not be to continue to build bigger venues, but for us to identify creative solutions within our own campus and work alongside churches in expanding the kingdom together in people's own communities.
Who do I talk to if I have questions?
You are always able to email our elders at elders@firstchristiancb.org and reach our to any of our staff team either on a Sunday morning or throughout the week. We would love to help explain to you, dream with you, and connect you with the needed people to answer any questions you have.
What are ways I can help?
There will be many ways that we will need assistance in the coming months. Some of that might mean helping us accomplish the needed creative solutions on Sunday mornings, helping expand our kids ministry team, helping with minor demo, moving things around the facility, and many more tasks that we will run into. If you’re interested in any of those pieces, please fill out this form. The timing and total need is difficult to predict, but we want to help connect you with needs as we run into them!


